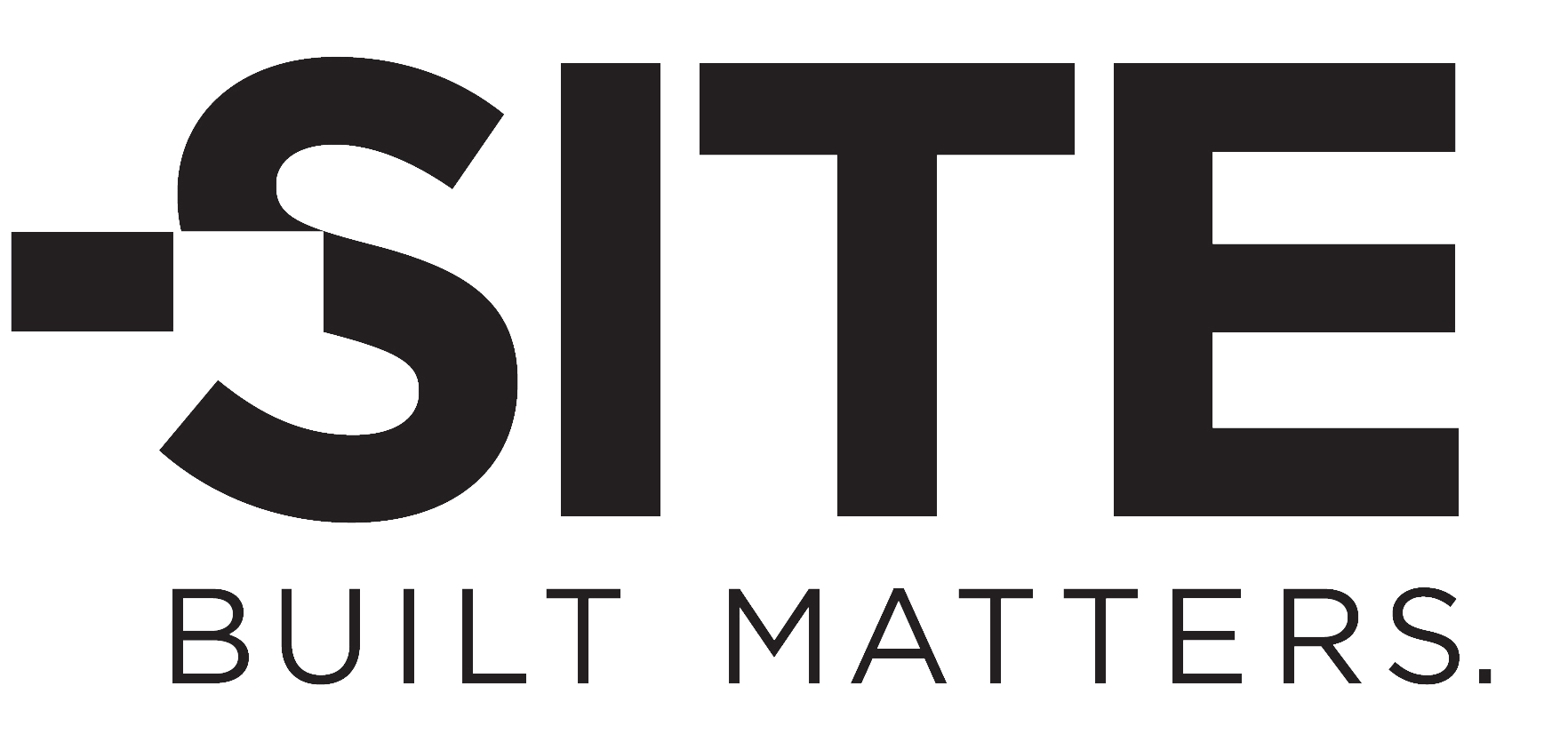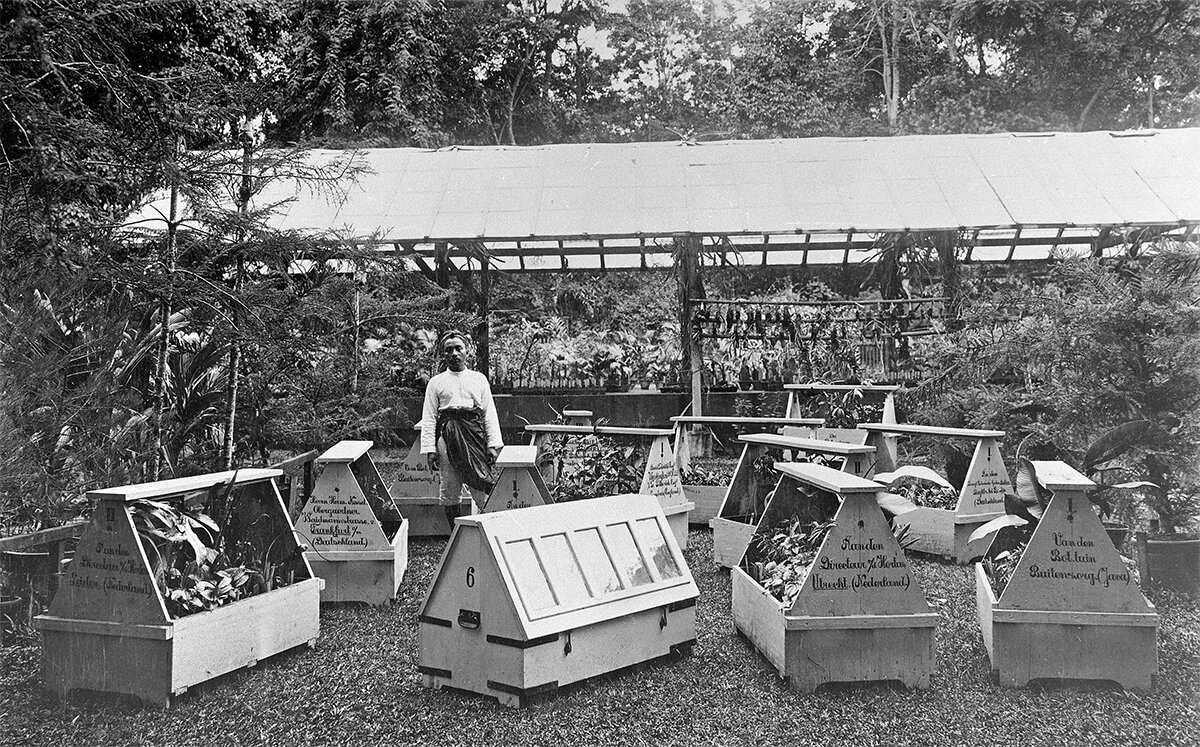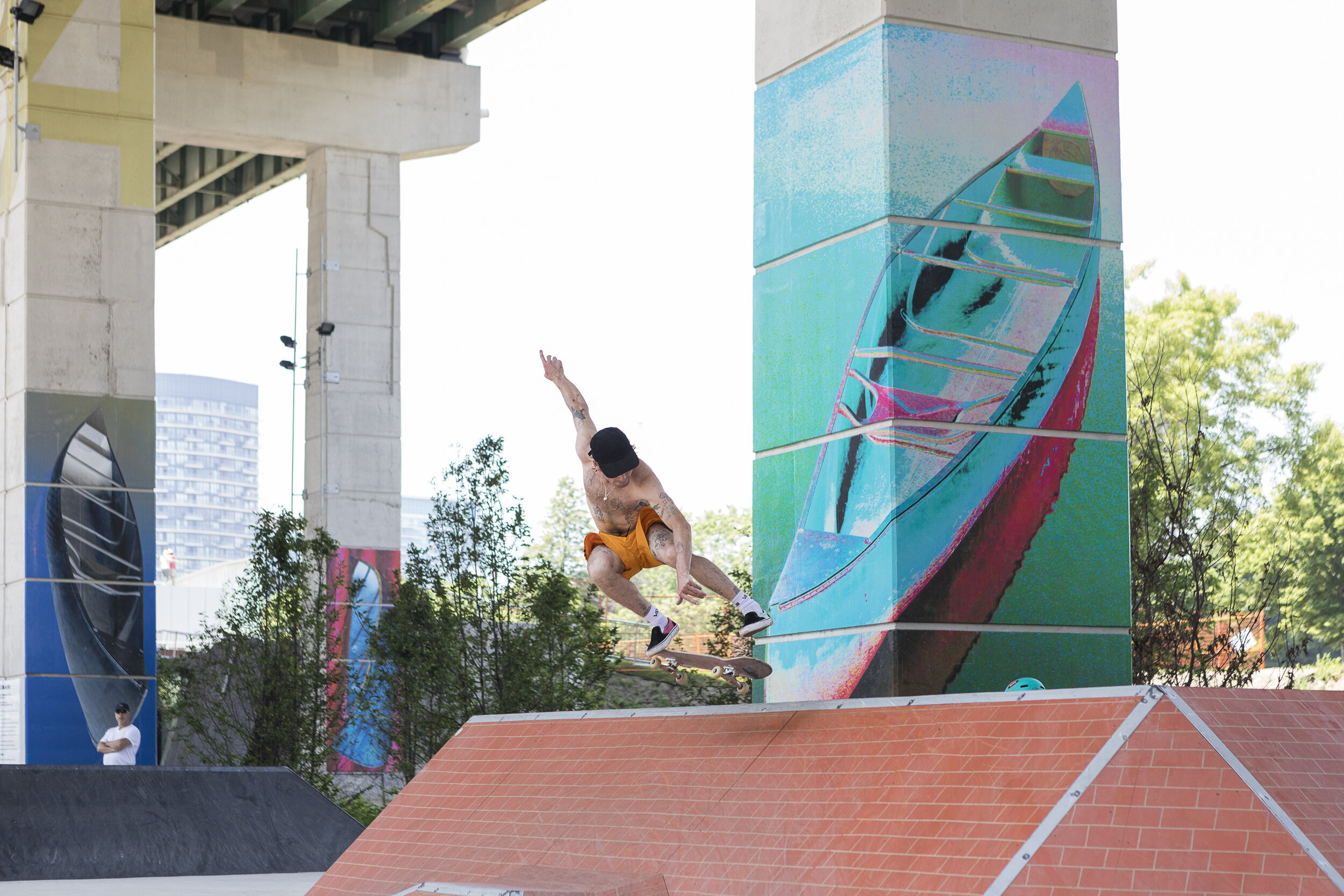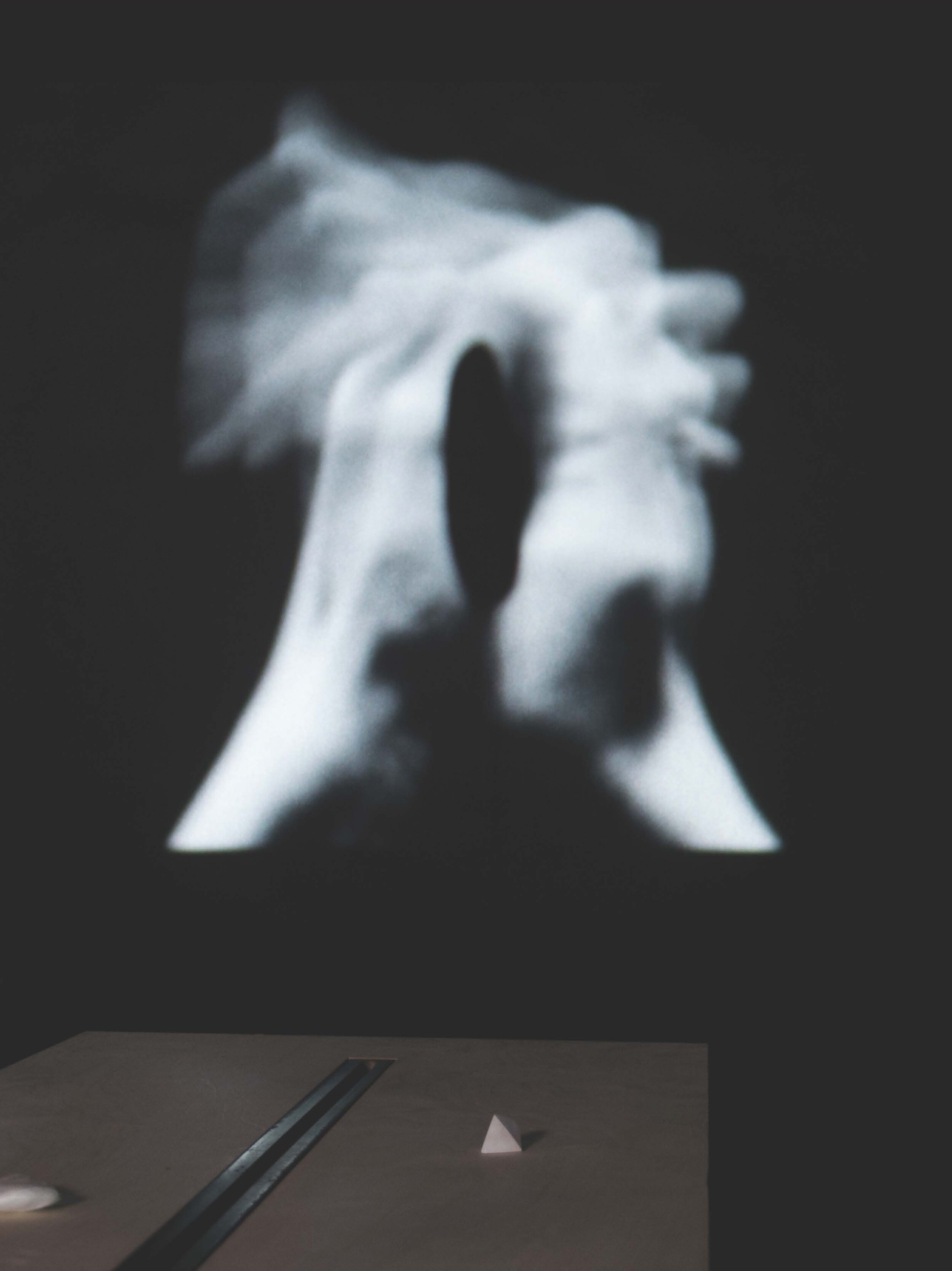Archive of Affinities

By Andrew Kovacs
Archive of Affinities is similar to, but different than, an image bank. An architect’s image bank is a method for gathering inspiration and measuring one’s own output against that of the past. At a certain volume of images, the image bank inevitably begins to chart lineages between architects and architecture. The image bank typically conforms to traditional hierarchical structures of time, stylistic movements, and individuals, reflecting canonical interpretations of architecture and historical material. The image bank serves as a tool of reference and precedent—it is one of the ways architects have previously attempted to make architecture from architecture. Like an image bank, Archive of Affinities is a reservoir of architectural inspiration and references that acts as a crucible, a device, or the impetus for the design work of Office Kovacs. It is the longest-running and most continuous project of Office Kovacs, and it is where the office’s design methodology is formed and constructed. The project has no deadline, no budget, and no client. Archive of Affinities exists as a “site” through different incarnations—from a single folder on a hard drive to a presence on various social media platforms such as a Tumblr blog, a Twitter feed, and an Instagram account. It is a publicly accessible archive that is updated daily and in real time. Unlike the traditional image bank, however, Archive of Affinities operates upon a logic of producing affinities—either something that one may have a personal predilection for, or something that might resonate with something else—rather than a typical hierarchical structure.
IMAGE COLLECTION
As an image collection project, Archive of Affinities relies on the process of searching, collecting, and selecting. All content undergoes a process of editing, adjusting, cropping, and touching up once it has been selected, dissociating images and artifacts from their time, scale, size, function, and context. The overwhelming quantity of images on Archive of Affinities are scanned from old media (such as books, magazines, and catalogues) before they are made available through Archive of Affinities on various platforms. At times, physical objects that are collected for use in the production of architectural models and artifacts are also scanned. The scanner acts as a device to record, flatten, and document—it equalizes images by removing them from their original context before they are filed and shared through Archive of Affinities. The project adopts fluid curatorial strategies contingent upon considerations of design and subject. At times, Archive of Affinities has been organized by various colour values for exhibition displays. At other times it has been organized by type of image, or a theme such as “only bedrooms” or “only exterior colour images.” At other times smaller groups of images are produced under more idiosyncratic categories, such as “everyday objects as architecture” or “Housescrapers.”
The content of Archive of Affinities is strictly architectural, but it is the architecture of the aberrant, the odd, the strange, the overlooked—a.k.a. the architectural B-side. The architectural B-side exists on the periphery of the discipline of architecture, therefore allowing the limits of the discipline (and archive) to either expand or contract in terms of what may or may not be included in architectural discourse. For example, a recent interest within the image collection project of Archive of Affinities has been a series of architectural advertisements that frame mundane building components in an often-humorous manner while addressing disciplinary themes—elevating these everyday components to superstars in frequently surreal imagery.
Image 1 | Office Kovacs, Archive of Affinities, Architectural Multiverse, installed at the Graham Foundation for Advanced Studies in the Fine Arts, Chicago, Illinois, 2015. Photograph by Andrew Kovacs
IMAGE PRODUCTION
The material shared through Archive of Affinities eventually becomes new architectural images. This method, Making Architecture from Architecture, aims to produce a new whole from old parts. Making Architecture from Architecture operates on two levels. The first employs procedures of browsing, searching, tracking, gathering, documenting, grouping, organizing, comparing, collecting, and selecting. The second step is the constant production of new images and objects through procedures of flattening, copying, scaling, assembling, combining, compacting, mixing, reorganizing, altering, recasting, and proposing. Making Architecture from Architecture is also the moment where Archive of Affinities begins to shift from strictly an image collection project into the design work and output produced by Office Kovacs. Here, a collection of images or objects that have been documented become the material to assemble a new architectural proposal.
Image 2 | Proposals for Generic Buildings, 2015. Images courtesy of Office Kovacs
ARTIFACT PRODUCTION
The material collected through the project of Archive of Affinities, whether digital or physical, is mobilized to produce new architectural speculations, often becoming the starting point for a new project. This process relies on the manipulation, alteration, and compilation of the existing material collected and often alters its pre-existing scale, form, organization, and context. Comparison— or the search for affinities—places all recorded affinities on equal footing. Finding contiguity pushes comparison to its extreme. Contiguity occurs when the distance between compared elements is collapsed and reduced to zero. In order to achieve contiguity, the composition of these altered elements is integral. Making Architecture from Architecture aims to produce new and radically contiguous compositions from the existing content. At times the material produced from this method results in new architectural artifacts. These artifacts are sometimes rendered as images shared on Archive of Affinities and at other times as physical artifacts produced by Office Kovacs as architectural models for exhibitions, architectural competitions, or simply as provocative speculations. In effect, Archive of Affinities, while primarily an image collection project, also acts as a device to generate new architectural images and artifacts—material that then becomes the conceptual groundwork for the architectural production and output of Office Kovacs.
Image 3 | Floor Plans, 2012. Images courtesy of Office Kovacs
ARCHITECTURAL PRODUCTION
Office Kovacs works on projects at all scales including books, exhibitions, temporary installations, interiors, homes, speculative architectural proposals, and public architecture competitions. Office Kovacs’s most recent project, Colossal Cacti, can be thought of as the realization of “The Architecture of Duh.” “The Architecture of Duh” can be understood as an architecture of the recognizable that generates new types of user engagement and participation. For example, think of the way that people engage with the Leaning Tower of Pisa. From the poetic to the vulgar, people strike various poses in attempts to produce images that depict them engaging with the tower. A more contemporary example would be the pink wall on the outside of the Paul Smith store in West Hollywood that Instagrammers have turned into a landmark backdrop.
Image 4 | Office Kovacs, Proposal for Downtown Alleys, Los Angeles, California, 2017. Images courtesy of Office Kovacs
Colossal Cacti consisted of seven large sculptural cacti, loosely arranged in a spiralling ring formation to create a plaza, meeting point, and gateway for festival goers to the Coachella Valley Music and Arts Festival in Indio, California. At the base of each of the seven cacti was a stepped plinth, inviting festival goers to rest, dance, meet up, lounge in the shade, people watch, or listen to music. The seven cacti were covered in bright colours that, up-close, provided a fun and playful backdrop for the production of images. And from a distance, the overall configuration looked like a sprawling, scaled-up skyline. Through the various readings and countless compositions and juxtapositions framed between the work, the site, and the users across scales, Colossal Cacti became the catalyst for a new set of productive affinities. Throughout the festival, endless images of the project fed back into our social media stream. Captured and collected through the platforms of Archive of Affinities, these images, their creation and dissemination instigated by Colossal Cacti, will lead, hopefully, to new ideas and a new appreciative awareness about what role architecture can play in our world today.
Image 5 | Office Kovacs, OK Valise, Proposal for Collective Living III, Milan, Italy, 2019. Photographs courtesy of Office Kovacs
The project of Archive of Affinities began as a simple way to collect and share images of often overlooked architecture. Over time, it has continued that goal while evolving from strictly an image collection project to one that becomes a useful device in image production. The result of this method has led to the physical collection and production of architectural artifacts, and as that method scales up, Archive of Affinities continues to be a resource for aiding in Architectural Production.
Image 6 | Office Kovacs, Colossal Cacti, Coachella Valley Music and Arts Festival, Indio, California, 2019. Photographs by Phil Donohue
Bio:
Andrew Kovacs is a Los Angeles–based architectural designer and educator. Kovacs’s work on architecture and urbanism has been published widely, including in A+U, Pidgin, Project, Pool, Perspecta, Manifest, Metropolis, Clog, Domus, and The Real Review. Kovacs’s design studio, Office Kovacs, works on projects at all scales, from books, exhibitions, temporary installations and interiors to homes, speculative architectural proposals, and public architecture competitions. Additionally, Kovacs is the creator and curator of Archive of Affinities, a widely viewed website devoted to the collection and display of architectural B-sides.











