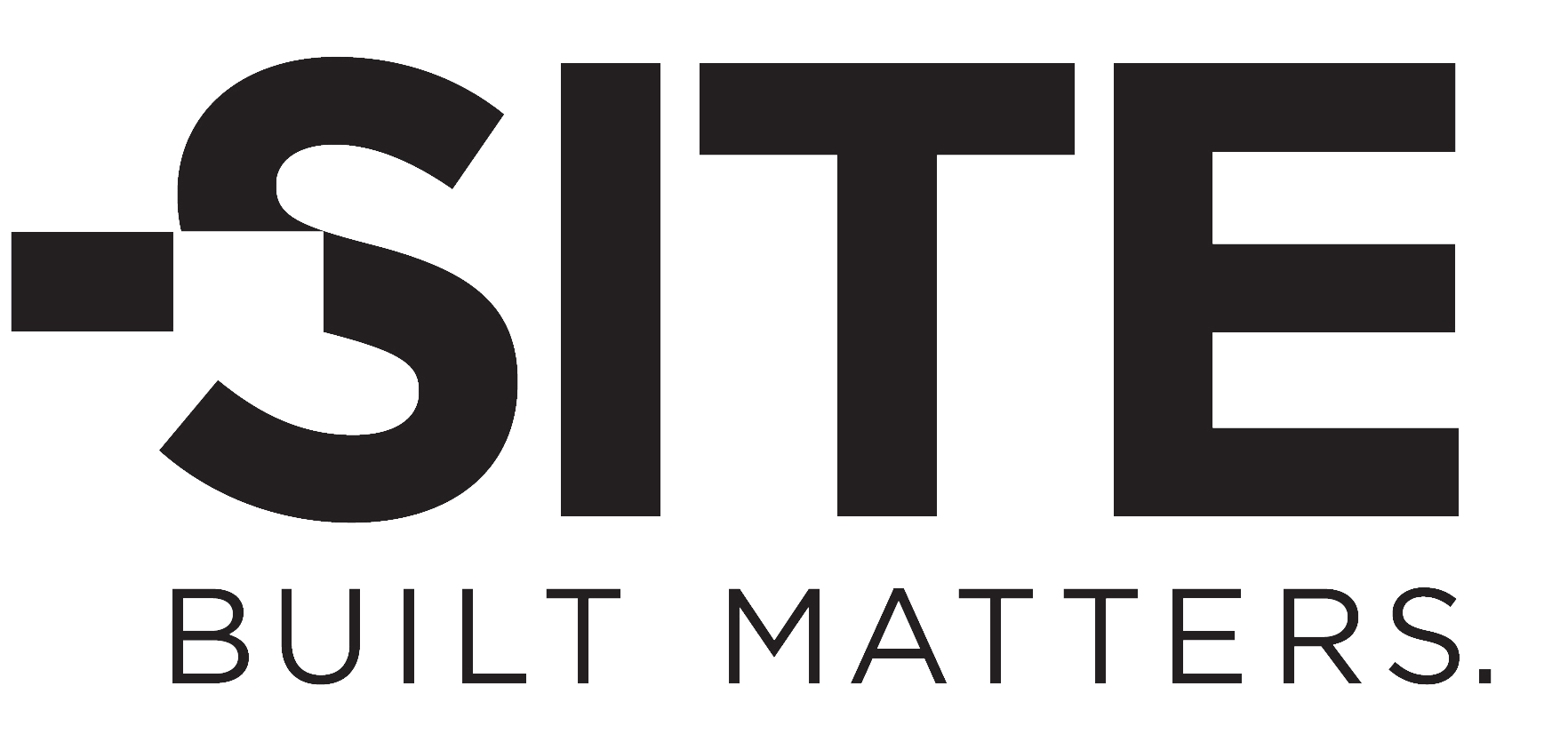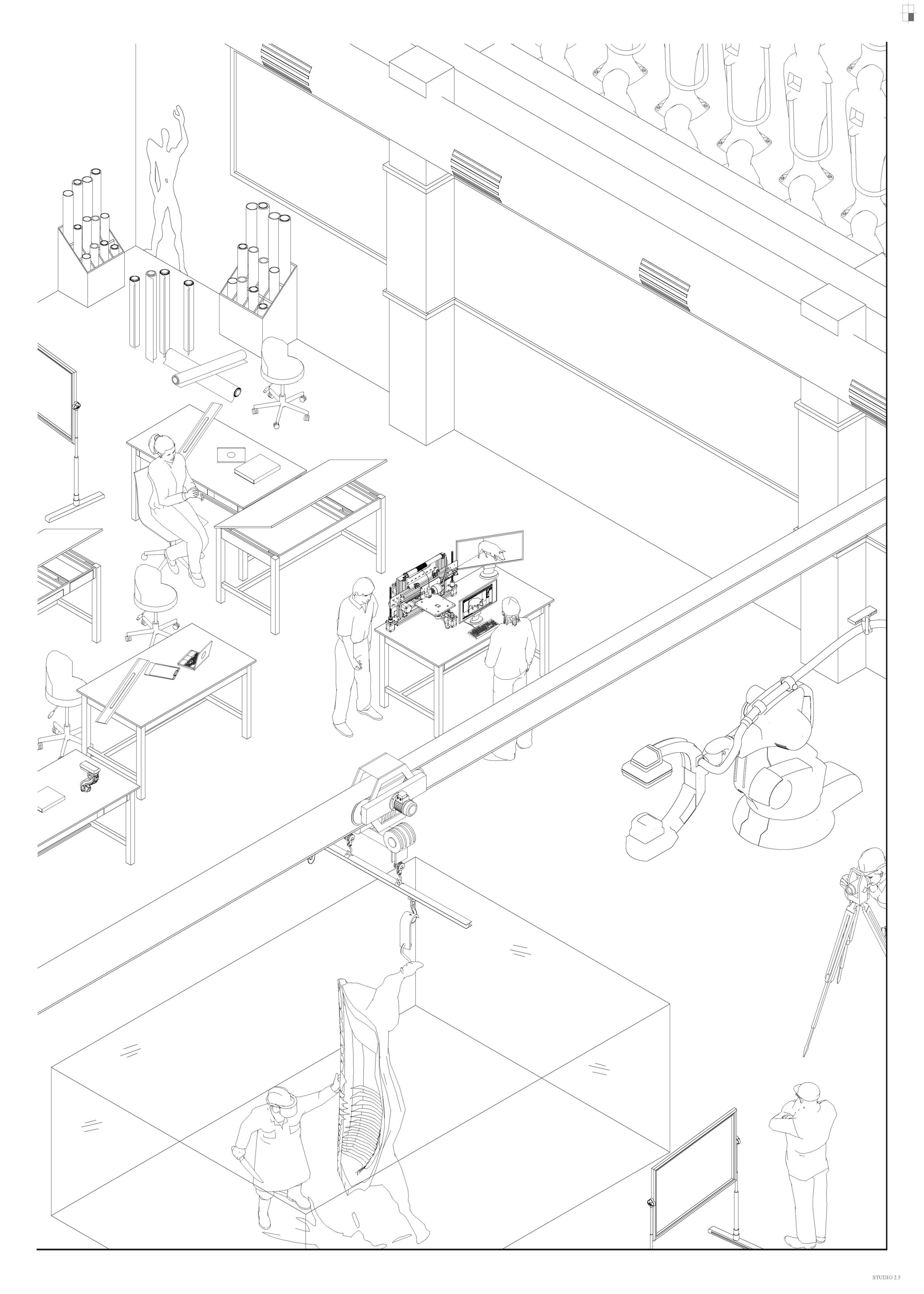Pedagogic City

Drawings by Ali Navidbaksh
Disenchanted by the relentless production cycles that have accompanied the digitalization of the design process, Ali Navidbaksh's drawing series, "Pedagogic City," is a satire on the mechanization of architectural design. As a commentary on how architecture schools today literally manufacture graduates who are competitive based on their ability produce complicated 3d models as efficiently as possible, these drawings illustrate a dystopian future where the institutional spaces of the school and its equipment are used to literally manufacture students. Navidbaksh’s dystopic view highlights the dark side of studio culture as students are ruthlessly pushed to gain advanced technological skills at the expense of personal health. While the story is not intended as an argument for or against technology, its dark humour aims to provoke critique of the values and processes that accompany integrating mechanization into the curriculum of architectural schools.
In these drawings, Navidbaksh relies on the norms of architectural representation – the axonometric 3d model – to design and illustrate his intricate, highly-mechanized fictional universe. Concerning his mode of representation, he says “If axonometric projections suggest a purity, don’t be fooled, they also suggest an unending canvas, a non-linear narrative.” Although the premise for this dystopian architecture school is melodramatic, Navidbaksh hopes his science fiction will draw attention to the dark, subversive student experience of studio culture.
It is not hard to imagine where we are going if we continue planning, producing and consuming in the same vein.
The Director and Assistant Director of the School of Architecture pose in the control room. In the upper hinterlands of the drawing are the Hibernation Pods, Hi-tech pods that allow students to hibernate for the long-distance journey.
A melancholic group under intense care. They connect to the Autodesk Neurological Emotions and Memory Transfer System where Milky Way 2.0 with its gigantic 33.86 petaflops of computing power rewrite and re-render episodic and semantic events.
This is a typical Advanced Learning Studio Environment. Here we reach those exasperating but no less challenging aspirations to find another order in the current chaotic orgy of production and chance.
In studio 2.5, the 3D Organic Printer and Advance Optical Inspection Systems, all work together and invite more chilling happiness whilst being sad. This is the grand paradox we are facing, a design for life perhaps or motorcycle emptiness where we appropriate the rock and roll life in an operatic tent, where suicide is eventually painless.
All drawings by Ali Navidbaksh.
Endnotes
(1) Raymond Williams, Keywords: A vocabulary of culture and society, rev. ed. (London, UK: Fontana Paperbacks, 1983), 70–71.
(2) James Boyle, “The Second Enclosure Movement and the Construction of the Public Domain,” Law and Contemporary Problems 66, no. 33 (Winter 2003): 40.
(3) “Mission and Vision,” What We Do, Creative Commons, accessed August 18, 2018, https://creativecommons.org/about/mission-and-vision/.
(4) Lawrence Lessig, “CC in Review: Lawrence Lessig on Supporting the Commons,” Weblog (blog), Creative Commons, October 6, 2005, https://creativecommons.org/2005/10/06/ccinreviewlawrencelessigonsupportingthecommons/.
(5) ”CC0,” Public Domain, Creative Commons, accessed August 18, 2018, https://creativecommons.org/share-your-work/public-domain/cc0/.
(6) “Manifesto,” Unsplash, accessed August 18, 2018, https://unsplash.com/manifesto.
(7) “About,” Unsplash, accessed August 18, 2018, https://unsplash.com/about.
(8) Simone Hutsch (member’s page), Unsplash, accessed August 18, 2018: https://unsplash.com/@heysupersimi.
(9) Apple, iTunes, “Rip. Mix. Burn.,” television advertisement, (2001), as viewed on YouTube upload: boywoolner, “’Rip. Mix. Burn. Apple iTunes advert,” YouTube video, 1:48, May 23, 2007, accessed August 18, 2018, https://www.youtube.com/watch?v=4ECN4ZE9-Mo.
(10) “The average Unsplash photo is viewed over 600,000 times and downloaded over 4000 times. No other social network can give you those numbers. Unsplash is massive, and it’s (currently) one of the best places to get visibility for your work as a photographer.” Samuel Zeller, “What I’ve learned after sharing my photos for free on Unsplash for 4 years,” Digital Photography Review, January 20, 2018, https://www.dpreview.com/opinion/9312839751/what-i-ve-learned-after-sharing-my-photos-for-free-on-unsplash-for-4-years.
(11) “One Unsplash contributor is celebrating the fact that Condé Nast has used an image of hers on the cover of an insert for a bridal magazine, without, of course, any form of remuneration, but also without even a credit.” Zack Arias, “Thoughts on Unsplash,” YouTube video, 42:14, February 5, 2018, https://www.youtube.com/watch?v=6M_OZWtpokc, quoted in Andy Day, “Why You Should Never Upload Your Images to Unsplash,” Business, Fstoppers, February 6, 2018, https://fstoppers.com/business/why-you-should-never-upload-your-images-unsplash-218739.
Bio
Ali Navidbakhsh is an Intern Architect at Perkins + Will - Ontario practice. Ali graduated from Carleton University with a Bachelor of Architectural Studies and a Master of Architecture, both with distinction. He also received the Azrieli Thesis Award and the Faculty Choice Award in 2016. Prior to pursuing architecture, Ali completed an Advanced Diploma in Civil Engineering Technology from Seneca College of Applied Arts and Technology. In addition to his full-time career, he continues his independent studies of architecture and research while staying active in international design competitions. Some noteworthy accomplishments include winning the first place and receiving the people’s choice award in the Future Legacies Competition – Design for Canada’s Next 150 Years, held by The Site Magazine. He also co-authored Weeping Walls and Shopping Malls for IN_BO Issue 12, Places, Forms and Memories of Grief in Contemporary Cities. He is also a critic in students’ review panels at Carleton University and takes part in various architectural installations.
To see and learn more, please visit his portfolio at www.alinavid.ca.










