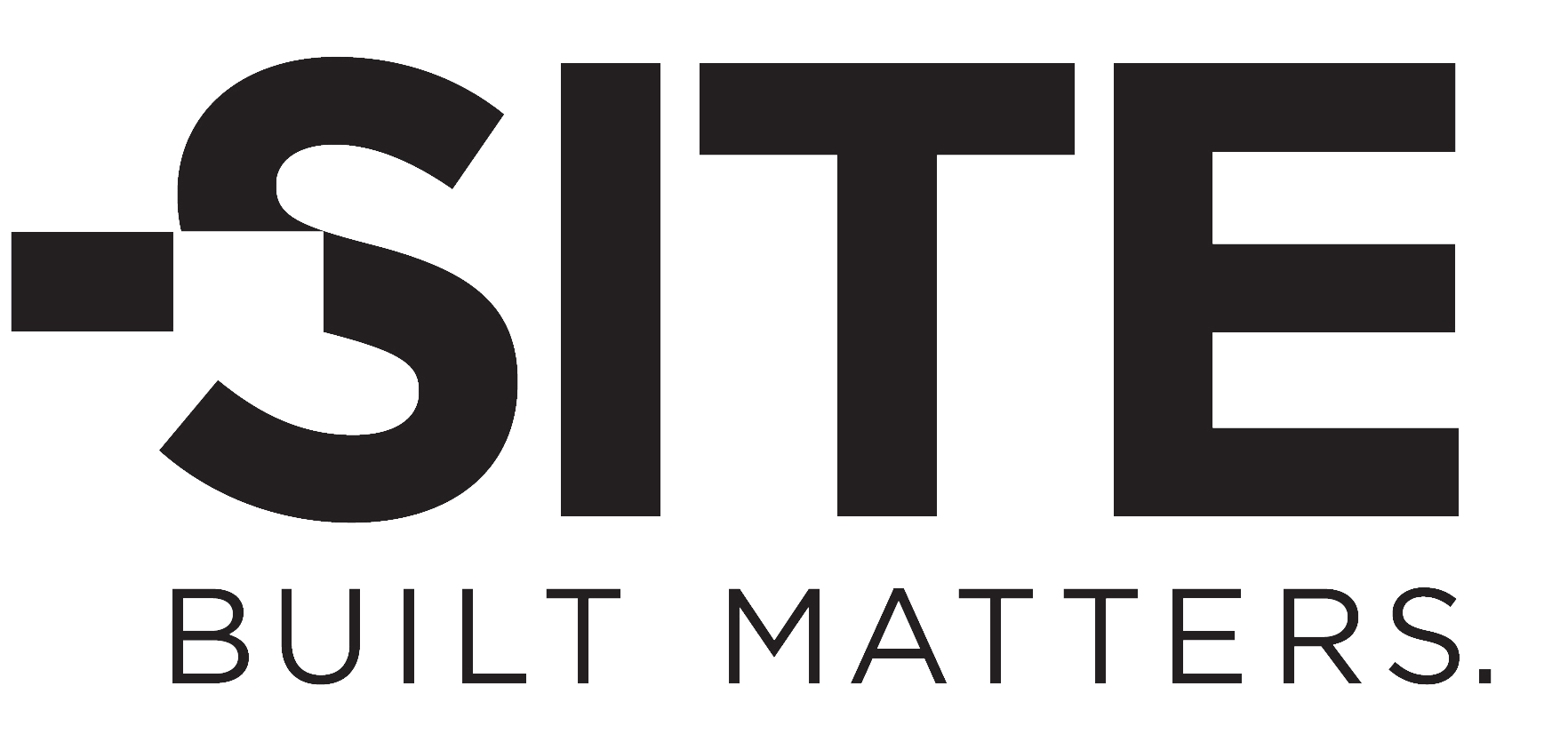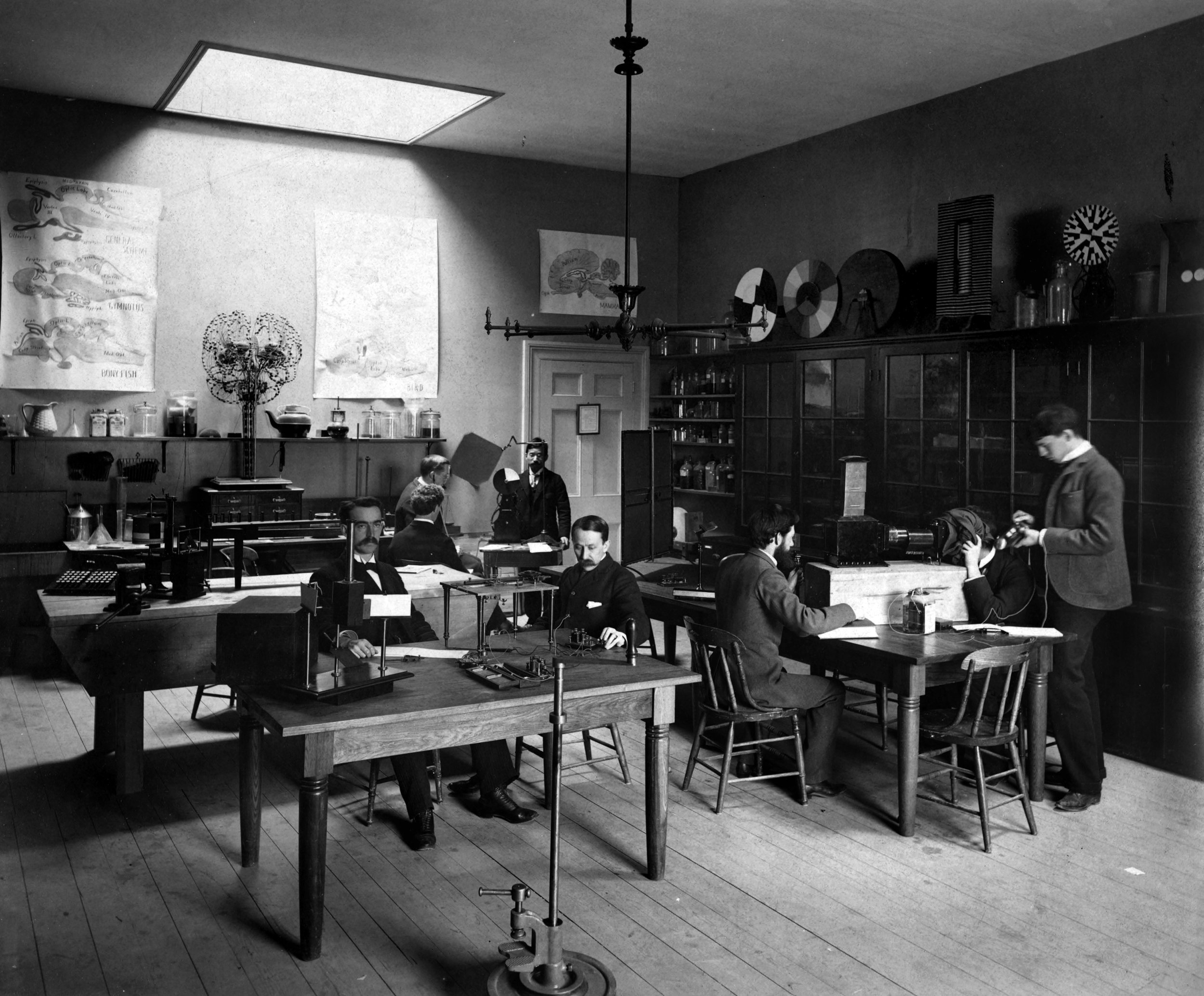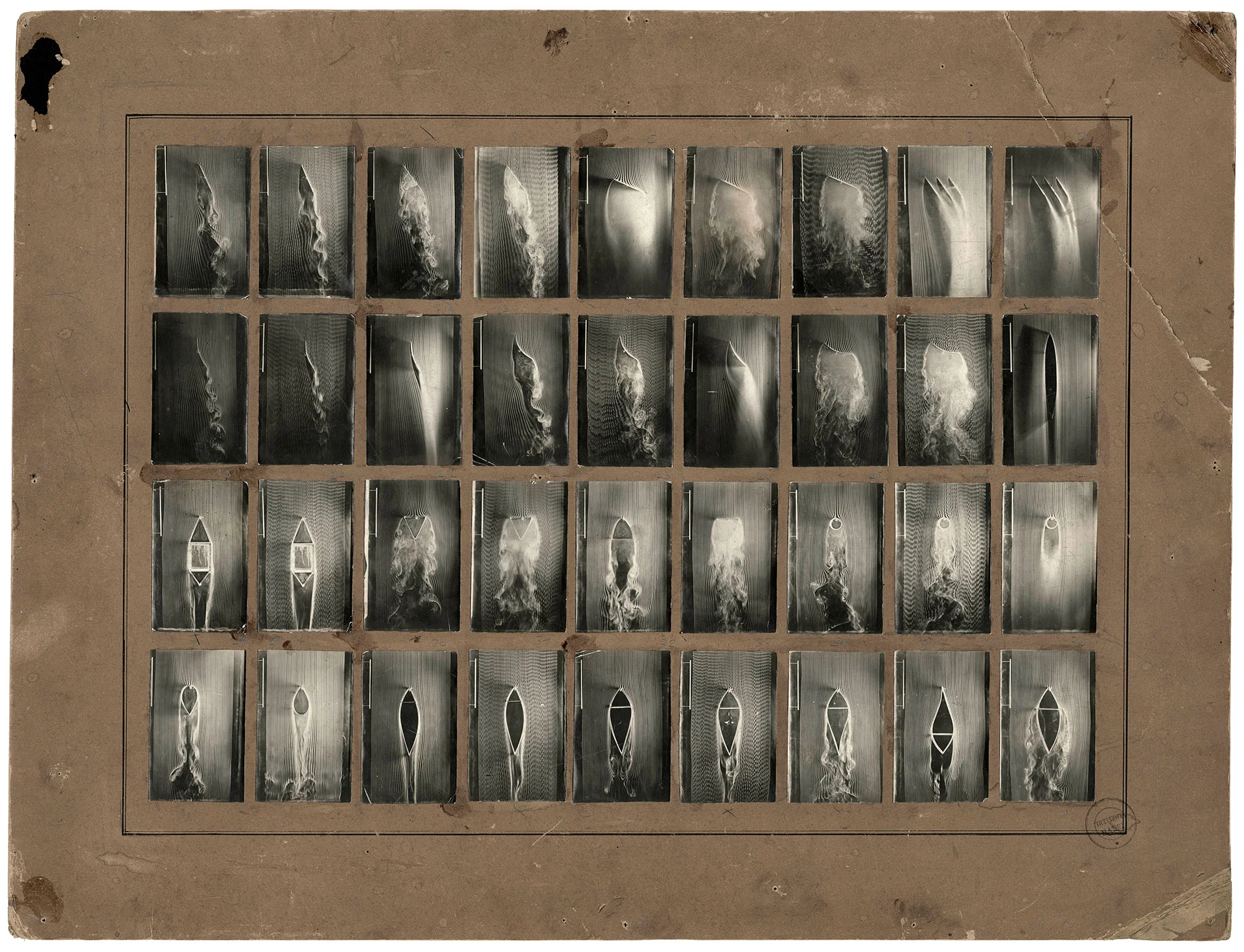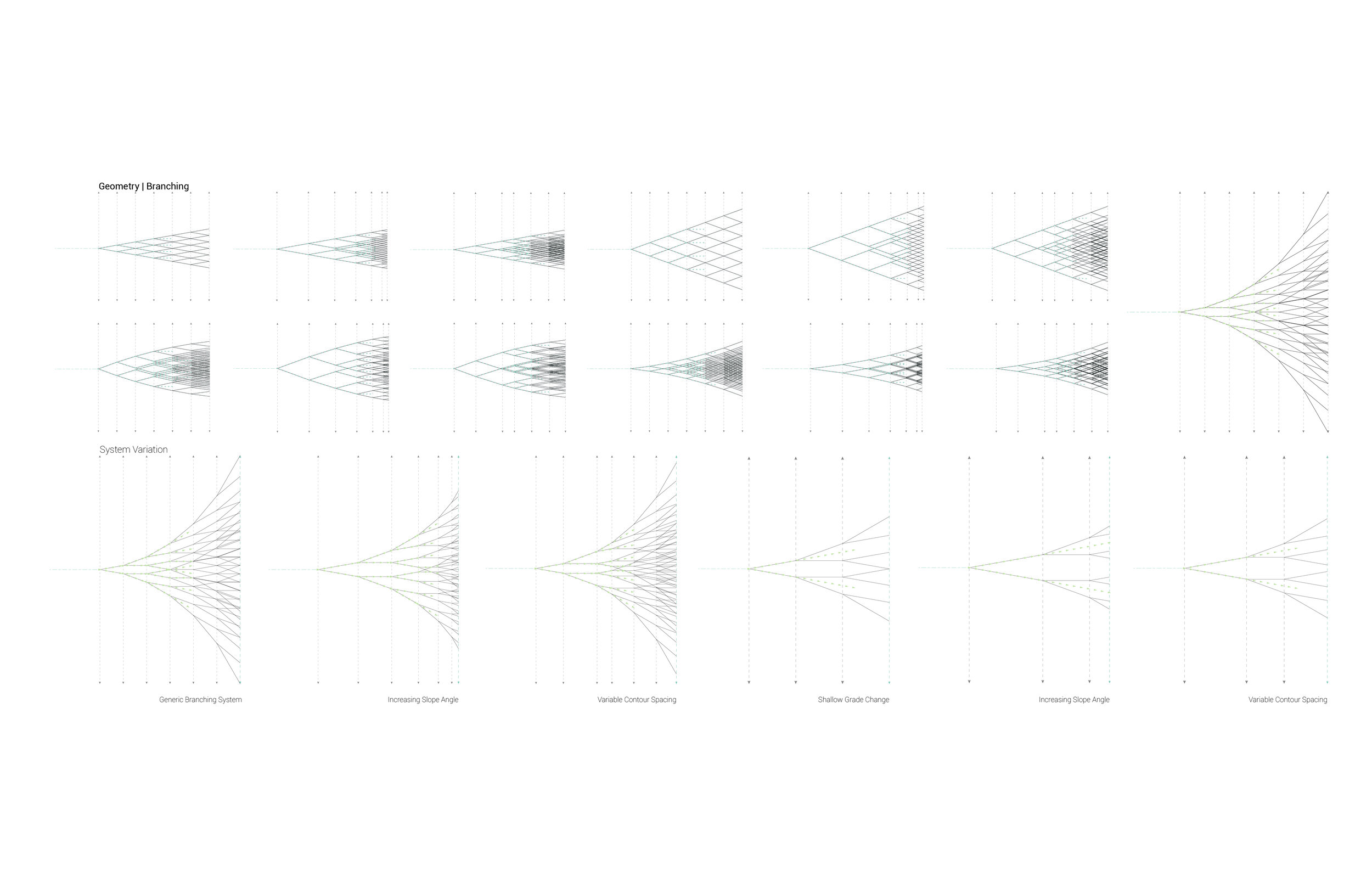Lab Cult

// An Interview with Evangelos Kotsioris
By Magdalena Milosz
Among the many ways that architecture, science, and technology interact, the physical and conceptual space of the laboratory offers compelling terrains for investigation. At once an architectural space and a way of working, the laboratory has a long history in architectural education and practice, legitimating new design procedures and offering opportunities for thinking about architecture differently. A recent exhibition running from March to September 2018 in the Octagonal Gallery of the Canadian Centre for Architecture (CCA) titled Lab Cult: An unorthodox history of interchanges between science and architecture, investigated both architecture’s adoption of the lab and the ways in which scientific inquiry utilizes architectural concepts and modes of thinking. These reciprocal relationships were examined through paired exhibits of models, instruments, drawings, diagrams, photographs, and films from the fields of science and architecture. Drawing on twelve different archives and institutions in addition to the collections of the CCA, the exhibits explored the themes of “Designing Instruments,” “Measuring Movement,” “Visualizing Forces,” “Testing Animals,” “Building Models,” and “Observing Behaviour.” In an interview with curator Evangelos Kotsioris, Magdalena Miłosz discusses the enduring appeal of the lab, how scientific or scientistic ways of working in architecture have been examined and critiqued, and the various ways these histories can be interpreted.
Magdalena Milosz (MM) | Let’s talk about the critical stance of the exhibition. The title, Lab Cult, suggests a deep fascination with science, technology, and progress that grew to become, in your words, an “unquestioned dogma” within the field of architecture. How did this fascination with both the space and the idea of the laboratory develop?
Evangelos Kotsioris (EK) | One of the main questions this exhibition sought to address is, Why has the metaphor of the laboratory been such a long-standing, recurring, persistent obsession for architects? What phobias does it mask and what kind of philias does it reveal?
One of the reasons that the idea of the laboratory has been so enticing for both science and architecture has to do with its seeming isolation from the rest of the world. Bruno Latour, for example, writes about how Louis Pasteur carried the bacteria of anthrax—a synecdoche for all the anthrax microbes of the world—into his lab to render them visible. The lab is thus mythologized as a truly metaphysical space: one that is not only in isolation from the world but also in which the whole world can “fit.” But the fact of the matter is that the lab is an incredibly porous space in constant relationship with the world. In fact, the lab is pointless without the world outside it. In Pasteur’s case, the anthrax vaccine changed forever the way disease would be understood and prevented. Similarly, the discovery of microbes radically altered the ways in which architects designed to prevent illness. Opening the “black box” of the lab has been an enduring field of study for historians of science and technology for at least the last three decades. Inverting the lens to make an architectural reading can hopefully engender new insights for the design disciplines as well.
On the one hand, the lab has been a tremendously productive metaphor for spatial research. During the twentieth century, particularly since the early 1920s, the idea of the laboratory has been a useful concept for modern architecture in reorganizing the protocols of the design process. The earliest formalized instance that I could trace goes back to the first architectural laboratories of Suprematist painters and architects in post-revolutionary Russia, such as Lazar Khidekel, one of Malevich’s students who established the Laboratory for Supermatist Architecture in Leningrad before 1924. However, this idea goes “viral” globally when the Bauhaus moves from Weimar to Dessau in 1926, and Walter Gropius replaces the initial organization of the school into medium-specific “workshops” with that of seemingly more rigorous “laboratory-workshops.” It is anything but a coincidence that this statement appears in bold on the cover page of the first issue of the bauhaus journal inaugurated the same year. In subsequent writings, Gropius dropped the hyphen to create the composite term “labworkshop,” which soon migrated to other schools and organizations around the world.
The idea of producing architecture through a scientific process has also been very seductive for generations of architects who sought to steer away from the figure of the architect as a genius author. In these efforts, the laboratory has been a very apposite conceptual vehicle. At the same time, design as “laboratory work” deceivingly alludes to a kind of precision and objectivity that is often at odds with the creative process. One thing that caught my eye before I started working on this project was the laboratory rhetoric used in advertisements in architecture magazines immediately following the Second World War. A dizzying array of products, new materials, and architectural services that became available after the war were marketed as “developed” and “tested” inside the laboratory. In other words, there was a shift from the use of the lab as a metaphor for practice to the actual establishment of myriads of labs around the world dedicated to the “scientifically driven” design processes and built environments of the Cold War. Yet, the more design decisions, specifications, choices you relegate to the diffused authority of the lab, the more you reduce the agency of both the architects and the users of these environments. Anything from tiles, to acoustic panels and light levels, to paint compositions is regulated and narrowed down to a set of seemingly quality-assured, marketable options that can be ordered and arranged into pre-approved assemblages. The lab quickly arises as a regulating device, one that rules out difference and exception.
MM | So, the laboratory is a driver of architectural progress, in a conceptual sense, that ends up overprescribing how the built environment is actually created. How has this relationship between science and architecture been critiqued in the past?
EK | All of this euphoric techno-utopianism has had various high and low points. The mobilization of the “laboratory” as part of a convincing strategy really reached an impasse in the late 1960s and 1970s. The critique of architectural modernism was at its apogee and architects were increasingly looking for answers in the periphery of the discipline, for example in history or sociology. Not by chance, this outward gaze of architects coincided with the critical investigation by sociologists of science of the construction of scientific facts, exemplified in studies such as Bruno Latour and Steven Woolgar’s 1979 book Laboratory Life. It is telling that during the same period that the idea of the “laboratory” in architecture progressively fell out, the “big science” of the 1950s and 1960s, as well as the concept of the “matter of fact,” were also being disputed. Throughout the 1980s, the use of the term “laboratory” steadily decreased across both literatures—scientific and architectural. By this point, the power dynamics embedded in the structure of laboratories was seen as a dusty reference to an older paradigm of centrally organized research, one associated with hegemonic, rather than open-ended, structures for the production of knowledge.
MM | The exhibition suggests that scrutinizing these historical interchanges between science and architecture is a way to move beyond, or at least examine and question, the “lab cult” that has re-emerged in the past two decades. What are some of the possibilities arising from this kind of inquiry today?
EK | Fast-forwarding to the early 2000s, one can’t help but notice a complete re-enchantment with technology and the “laboratory” as a term of organized enclaves of research in architecture schools, design firms, government institutions. Of course, this is rather inseparable from a reinvigorated belief in the exactitude and efficiency promised by design computation. Once again, there is this profound permeation of the laboratory as a model for conceiving and structuring spatial and material research. All of this has undeniably yielded some extremely interesting and often verifiable results. But it also seems that this revived fascination with the laboratory, which is sometimes reduced to an aesthetic image, hardly ever gets questioned. In that sense, the exhibition sought to not only demonstrate that the lab as a metaphor in architecture has a long and recurring history, but also to provoke an awareness of its present conjunction. By making these two ambitions part of a cross-disciplinary discourse, Lab Cult asked whether the conduct of architectural research can be critically re-imagined. One thing that has both fascinated and bothered me is the internalized inferiority of architecture to science. If architects are often accused of being pseudo-scientists, the two-way connections in the exhibition sought to reclaim a bit of that lost ground, to demonstrate how scientists have been working as pseudo-architects all along. I would like to think of this as a way of empowering the belief of architects in their own disciplinary tools and methods.
MM | Interestingly, history seems to be much more embedded in architecture than in science, which tends to look at past achievements as irrelevant to the present. In a recent talk at the MIT Media Lab, historian Jill Lepore said that “in scientific exploration, there seems to be a presumption that attention to older ideas just hobbles you in thinking innovatively about your own work.” By contrast, architectural education is still replete with history, precedent, and the genius authors you mentioned earlier. Does the architecture lab, whether historically or today, somehow want to do away with all that? How does the assumed neutrality and ahistoricity of the lab play a role in producing or legitimating the “new”?
EK | The complicity of history with both science and architecture is obviously an ongoing and open question. In many ways, both fields are characterized by the obsessive compulsion of modernity—that is, to reinvent the wheel every second week. This desire to propel forward has elicited the whole spectrum of reactions with regards to the history of each discipline as an aid or a hindrance. When Walter Gropius took over as chair at the Department of Architecture at Harvard, he famously attempted to abolish architectural history from the curriculum. While still surrounded by architectural fragments and casts from classical antiquity to the eighteenth century at Harvard’s Robinson Hall, architecture students were asked to conceive de novo architectural responses to what Gropius considered pressing design challenges in the United States. In other words, to arrive at a new architecture through guided experimentation, in many ways rehearsing again his conception of the Bauhaus as a series of interlinked laboratories in close conversation with industry. Architecture schools have neurotically oscillated between affection and aversion towards history. On the one hand, one finds an emphatic advocacy for ahistoricity. To give an example of a case study from the exhibition: for Soviet rationalist architects such as Nikolai Ladovsky, who was a professor at the Vkhutemas school in Moscow, the education of the architect was a “psychotechnical” process that emphasized the understanding of sensory perception and geometric form. On the other hand, one also finds the idea that historical awareness is in fact a precondition to achieve any kind of contribution to the discipline—from the idea of history as a repository of forms to be composed according to a certain grammatical structure, or even the concept of architecture as a material carrier of collective memory.
But to return to your question, I would argue that history-writing is actually inextricably enmeshed with the scientific method. Each scientific paper is typically written as a microhistory. Present research and concerns are in constant dialogue with the past through a comparison between old and new results of a particular iteration of a specific experiment, or a revision of long-standing practices within a scientific field. Referencing and interpreting multiple instances of previous study are foundational pillars of peer review, whether one is attempting to reinforce previously established knowledge or seeking to dismantle it. Thomas Kuhn’s 1962 book, The Structure of Scientific Revolutions, remains one of the most important books in science and technology studies precisely because of its ambition to reinterpret how postulated knowledge and working protocols change over time. Kuhn’s idea of the “paradigm shift,” used to describe the transition of business-as-usual to a wholly new model of conducting work, has been completely absorbed into architectural discourse, especially during the late 1990s when the term appeared in every other architecture journal.
I would thus argue that the lab is a deeply historical space. But I would agree with you that its associated connotations of novelty and invention have been enticing for architects, for whom history has been theorized at multiple points in time as a burden, or as something to let go of in order to innovate. And innovation perhaps brings us to another buzzword of the present: “research.” There are few other words that have such a positive connotation in contemporary architectural education and practice. Ask any architect, design faculty, or student what they do and they will most likely answer “research.” Etymologically speaking, “re-search” actually refers to a systematic investigation that relies on methodically looking back. But the idea of the laboratory as a platform for architectural inquiry is routinely used to imply the pushing of the envelope, even if the work done by many architectural labs might be neither “research” nor the investigation of unexplored terrains. “Research,” in that respect, is often used as a marker of a priori value. Along with the adjective “experimental,” the term “research” has been rather trivialized. It is often mobilized to shield a body of work from critique, rather than expose it as an object of discourse. I wish to think that our responsibility is to crank open these disciplinary “black boxes,” rather than reinforce them.
MM | I think what you suggest here and in the exhibition is a way to critique similar practices in diverse fields—architecture and science—in a dialogic fashion, to open them up, as you say, to discourse by playing them off each other. The Vkhutemas example is interesting in this regard because there is a direct link to the work of the Harvard Psychological Laboratory, yet the juxtaposition of Harvard’s horopter model with the Vkhutemas students’ architectural projects suggests vastly different approaches to “research.” So does psychologist Arnold Gessell’s recording and observation dome, which is a totally controlled environment, when compared to urbanist William H. Whyte’s filmed observations of human behaviour in the public spaces of New York.
EK | As you point out, the juxtapositions bring together very different types of “research.” Architects are often reproached that the quality or impact of their own research is not on par with that of the scientific fields. However, the more one investigates the ways scientists conceive, stage, document, and adapt their own research, the more it becomes clear that they consistently rely on architectural concepts, conventions, tools, and media. The exhibition, in that respect, was also a way to reclaim some of what one might call a lost appreciation for architecture’s agency in scientific research. Each of the six couplings was intended to demonstrate this two-way relationship, to highlight the ambiguity of what is a scientific or architectural exhibit. To briefly return to the example of Harvard and the Vkhutemas that you bring up: the story that many architects know is that Ladovsky was heavily influenced by the psychological theories of Hugo Münsterberg at Harvard’s Psychological Laboratory. Ladovsky founded his psychotechnical lab at the Vkhutemas and designed a series of instruments to assess and hone the skills of the massive numbers of students he was called on to train as architects. What is fascinating, conversely, is that Münsterberg largely developed his own theories through experiments that focused on human spatial perception and its embeddedness in physical space. His lab at Harvard was filled with anatomical models—many of them “clastic,” that is, sectional—and instruments intended to measure such disparate things as the perception of colour at different distances and speeds, memory, and orientation; the effect of dizziness in the localization of sound; and so on. In many ways, going through Münsterberg’s list of experiments is like checking off, one by one, all those perceptual and bodily factors that architectural schools are invested in teaching today as design parameters.
MM | Considering current preoccupations like big data, virtual reality, and artificial intelligence, what forms of research in today’s architectural labs would you like to see opened up to this kind of dialogic discourse?
EK | I would add biology to the top of this list. All these fields and topics that you mention are of extreme interest and profound relevance to architecture. They are already being discussed in schools, offices, institutes, biennales, think tanks. I would argue that what is sorely missing is the reverse: a concerted effort by spatial thinkers and practitioners to contribute knowledge in the shaping of these fields and topics. As Keller Easterling has similarly asked about digital infrastructures, why do architects stay out of these discussions and remain complacent with simply dissecting—very incisively at times—the effects of new technologies and policies on the built environment? As experts in spatial parameters, architects can play a major role in making tools, such as AI, much richer, fairer, and more inclusive. I think there is a missed opportunity for the architectural discipline to make impactful contributions in that direction.
The exhibition was clearly based on historical material, yet the intention was to foster a better understanding of contemporary questions and challenges. Accordingly, Lab Cult focused on some rather “triumphant” moments of scientific and architectural research to examine their shortcomings and limitations—their darker sides, if you like—to comprehend our current situation. Today, the curricula and exercises taught in architecture schools around the world are still indebted to late nineteenth-century experiments on visual perception and motor skills. Contemporary understandings of ergonomics and spatial efficiency, which find applications from office environments to kitchens in our homes, can be traced back to theories of scientific management that influenced a generation of modernist architects. Present-day theories of climate control and sustainability are based on the early use of physical models in wind tunnel testing by both architects and scientists. The proliferation of surveillance technologies that extract information from our behaviour—from CCTV cameras to the algorithms that select the ads that appear on our phones—cannot be understood without the development of behavioural psychology, which fascinated both physicians and urbanists before the Second World War. And our daily interaction with sensor control systems—which are everywhere, from automatic doors and elevators to bathroom flushes and thermostats—cannot be understood outside the theory of cybernetics that was popularized during the 1940s and 1950s.
These six contemporary resonances are the ones that have driven my own curatorial thinking, but I thought that without being too prescriptive about them, the visitor would have the ability to make their own associations with the present moment. Some of the most rewarding feedback we received was actually from scientists who came to the opening lecture or wrote later with their reflections on how they now think differently of the daily work they perform or the working spaces they inhabit. Exiting the Octagonal Gallery, one finds themselves in the CCA bookshop, where a rotating selection of literature from both fields was offered as “take-away” homework—a map of case studies that were left out and possible directions for future inquiry. That is also why the subtitle of the show is—the ridiculously long sentence—“an unorthodox history of interchanges between science and architecture.” This is a history that cannot be told in a neat and linear fashion, and the medium of the exhibition allowed for a multiplicity of juxtapositions and itineraries that one can investigate.
Bio
Evangelos Kotsioris is an architectural historian, curator, and architect whose research focuses on the intersections of architecture with science, technology, and media. His PhD dissertation at Princeton School of Architecture received the Carter Manny Citation of Special Recognition from the Graham Foundation. He is currently a Curatorial Assistant in the Department of Architecture and Design at MoMA, New York, and was selected as the 2016–17 Emerging Curator at the Canadian Centre for Architecture.
Magdalena Milosz is a writer and PhD student in the Peter Guo-hua Fu School of Architecture at McGill University, where her research focuses on the historical uses of architecture in Canada’s assimilation policies toward Indigenous peoples. She holds a Master of Architecture and a Graduate Diploma in Cognitive Science from the University of Waterloo. Her writing on art and architecture has previously appeared in print and online. https://magdalenamilosz.com/















